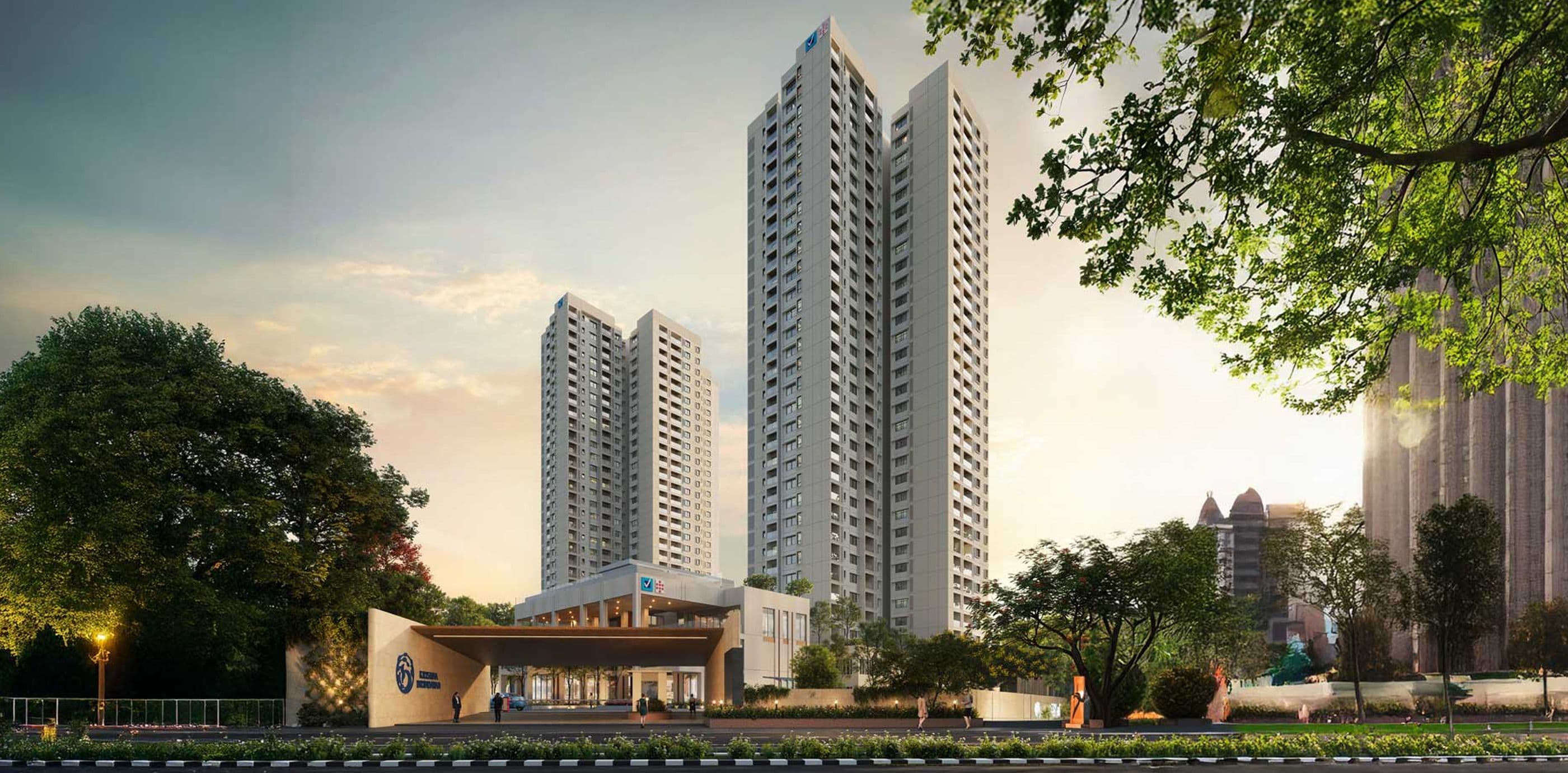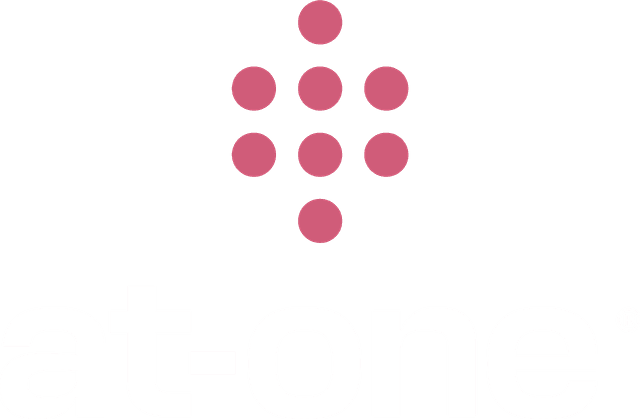- RCC structure compliant with seismic zone norms
- Covered parking in basement + two upper levels
- Additional open parking at ground level

NEWLY LAUNCHED
VAISHNAVI AT-ONE
Krishna Brindavan
Essence of Luxury Living in South Bangalore
Banashankari, South Bengaluru
On-Going
3 &4 BHK Apartments
4.95 Acres
Starting @ 3.5 Cr
Distinct Courtyard-Centric Design
500m from J.P Nagar Metro Station
20+ Curated Amenities
A design-led residential paradise blooming in Banashankari.
With thoughtfully crafted 3 & 4 BHK homes, expansive green spaces and over 30 curated amenities, it brings together legacy, nature & quiet elegance in the heart of South Bengaluru.
AT-One Krishna Brindavan is just 500 meters from the J. P. Nagar Metro Station, offering unmatched connectivity without compromising on peace and greenery. Set across 4.95 acres of landscaped expanse with 80% open spaces, AT-One Krishna Brindavan is a sanctuary of elegance and calm. The project comprises of thoughtfully designed 3 & 4 BHK residences, each a perfect blend of style, comfort, and functionality. Soaring up to G+32 floors, each tower is an icon of modern design, seamlessly integrating contemporary architecture with natural surroundings.
Gallery
Amenities
Courtyard Centric
Clubhouse

Infinity Pool

Yoga Deck
Amphitheatre

Party Hall

Children’s Play Area

Senior Citizen Lounge

Jogging Track

Pet Zones

EV Charging Point

Multi-sport Court
Neighbourhood
500m to JP Nagar Metro Station

Quick access to JP Nagar, Jayanagar & Central Bengaluru
Strategically located on ORR

Access to Top schools & hospitals within minutes

Seamless Connectivity to HSR Layout, Bellandur & Electronic City

Top Retail Hubs located close by
20+ experiences laid out across 4.95 acres of balanced living.
Floor Plans

Specifications
- All Internal Ceilings – Putty finish with emulsion paint
- Toilets – PVC ceilings
- Staircases – MS railings
- Balconies – SS railings with laminated toughened glass
- 3 high-speed passenger elevators per tower
- 1 service elevator per tower
- Basement, Parking L1 & L2 Lobbies – Granite
- Second-Floor Entrance Lobby – Marble/Granite
- Master Bedroom – Engineered Wood
- Bedrooms – Laminated Wooden Flooring
- Living/Dining Rooms – Imported Marble
- Typical Floor Lobbies – Vitrified Tiles
- Kitchen – Vitrified Tiles
- Balcony / Utility / Drying Yard – Anti-Skid Vitrified Tiles
- Staircases (Basement, Parking L1 & L2) – Anti-Skid Vitrified Tiles
- Staircases (Typical Floors) – Laminated Wooden Flooring
- Main Door – Engineered wood frame, teak veneer finish (both sides) + biometric digital lock
- Bedroom Doors – Engineered wood frame, teak veneer finish (both sides)
- Toilet Doors – Teak veneer outside, laminate inside
- Balcony Doors – 2.5-track Schüco aluminium sliding shutters + insect mesh
- Windows – Schüco aluminium sliding with insect mesh + invisible grills
- Ventilators – UPVC with louvered/hinged/fixed shutters + exhaust fan
- Power Supply: – 3BHK: 6 KW – 4BHK: 8 KW
- 100% DG power backup for all homes and common areas
- Modular switches & concealed wiring
- Intercom point connected to main security
- Sewage Treatment Plant (STP)
- Water Treatment Plant (WTP)
- Organic Waste Converter (OWC)
- Internal Walls – Gypsum punning with emulsion paint
- Kitchen – Vitrified dado tiles to prevent backsplash
- Utility – Vitrified dado tiles (up to 4 ft.)
- Drying Area – Vitrified dado tiles (up to 4 ft.) + emulsion paint
- Toilets – Vitrified dado tiles up to false ceiling
- Second Floor Lift Wall – Marble/Granite cladding
- Exterior Walls – Texture finish with weatherproof exterior emulsion
- Corridor Walls – Emulsion paint
- Kohler (or equivalent) sanitary and plumbing fixtures
- Glass shower partitions
- Geysers provided in all toilets
- CCTV monitoring at Lifts
- 3 high-speed passenger elevators per tower
- 1 service elevator per tower


















